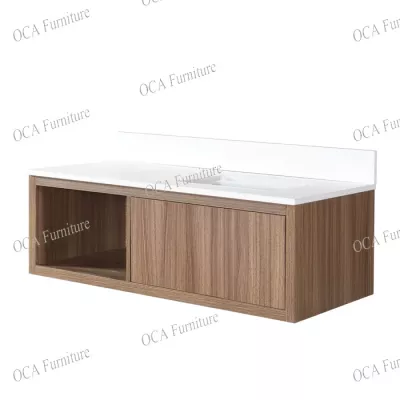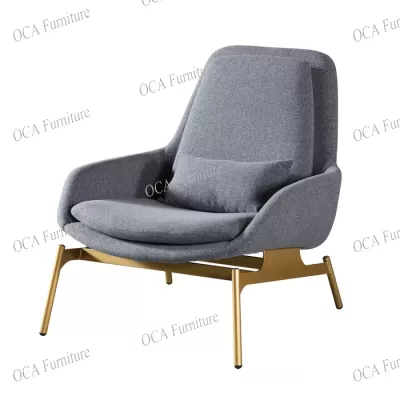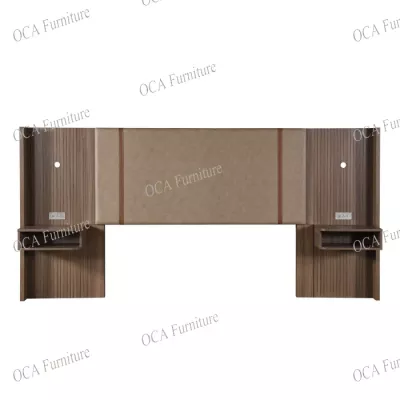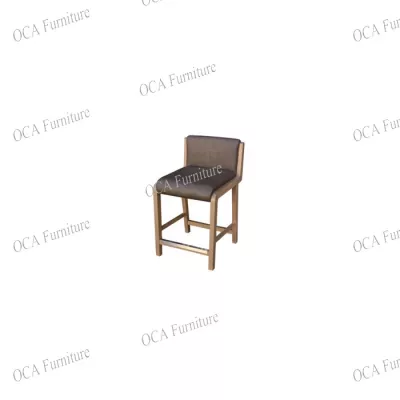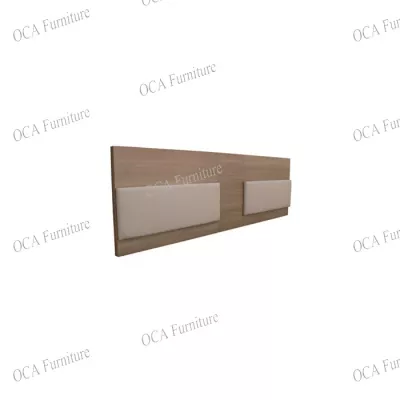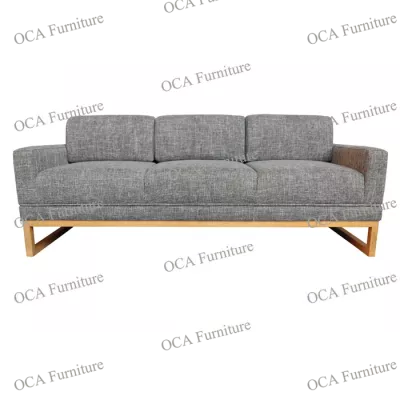The hotel on the basis of ordinary business rooms, add a higher level of business floor or executive floor.There is an executive lounge on the business or executive floor specially designed for the service of this floor (or 2~3 floors). The position of the business or executive floor is generally located on the high floor of the hotel building.
Executive lounge: A functional space on the guest room floor used by members for the reception of distinguished guests, also known as a club, executive lounge, VIP lounge.
Can check in, check out, provide information, message services;There is a business center, providing copy, fax and translation secretarial services;There is a special bar or a place for guests to have lunch or tea, and a place for reading rest.The entrance door of the lounge is locked with electronic key card for 24 hours access.
Some hotels arrange a floor room as an executive suite, known as the executive floor.Executive lounge is a special area of the hotel, adjacent to the executive suite and other suites, the executive floor is located on the upper floor, generally accounting for 15%-20% of the total number of rooms, with executive lounge (at least 5 natural rooms)
The height of the executive lounge can be no less than 4m. The dining room must have direct access to the guest room corridor or service area/service elevator.The executive lounge consists of reception, small meeting room, reading area, working area, dining area, receiving area and special toilet.It should be separated from ordinary rooms: a) Provide a reception desk at the entrance, equipped with hotel management system to provide check-in/check-out, printing, key card encoder and telephone reception, and a computer adjacent to an office not less than 10m, photocopying and fax machine
B) Reading area: it mainly provides a separate area for books.C) Working area: arrange two working tables surrounded by three sides to place office equipment such as computers, printers, scanners and fax machines.D) Dining area: The lounge must have a fixed buffet with a minimum length of 2.4 meters.The buffet table has a maximum height of 0.8 meters and a table with a depth of 0.6 meters.Lockers are provided at the bottom.Serving breakfast, lunch, cocktail and buffet bar for executive hotel guests.A food preparation room is provided.E) The service room must have adequate cupboards (upper and bottom counters) for storing China, silver, cutlery and supplies.The equipment must include a cooking facility and a full-size refrigerator, ice maker, sink, undercounter dishwasher, microwave oven and a commercial coffee maker.
Standard room design standard: guest room, door, aisle, room logistics
Standard: 1) the guest room length-width ratio should not be more than 2:12) room clear height of general acuity 2.4 m3) the guest room corridor width 1.1 m, or high acuity 2.2 m4) room door general acuity 0.9 m width, height more than 2.1 m standard room function area mainly has:, depending on the type of hotel guest room function, usually the function of the hotel rooms are divided into: sleep, rest, work, entertainment, shower and change clothes, cosmetics, daily life, writing, reading, walkways, receive a visitor, office, luggage storage, clothing store, the basic type of the breakfast table.In the business hotel, it is necessary to strengthen the work area, the main chair of the desk USES the standard dedicated office chair
If it is a resort hotel, there is a terrace outside and the basic area combined into one
Main facilities of standard guest room: wardrobe, luggage rack, writing desk, chair, sofa, tea table, double single/double bed (double), nightstand, small bar (mini bar), toilet, TV cabinet, full-length mirror, bed flat, dressing table, electrical appliances (TV, telephone, refrigerator, coffee stove, electric iron...)Standard room design standard: guest room, door, aisle, room logistics


